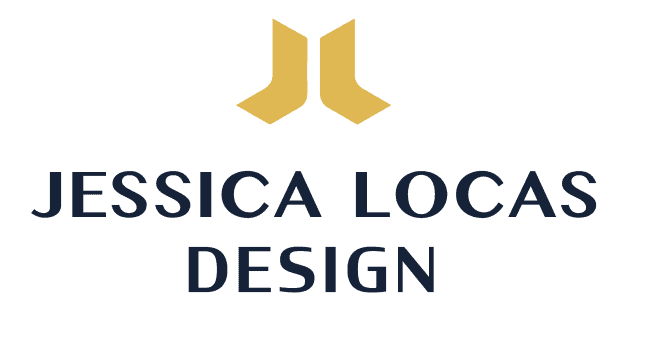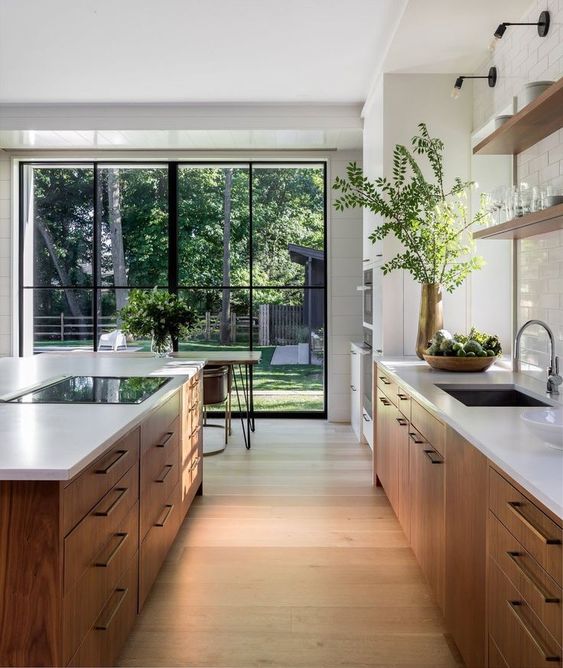
How would you like to have a beautiful, bright and spacious kitchen to cook good food for your family. So you probably want to have large pantries to easily store all your food and make it easy to find. Do you dream of having a massive island where you can sit your whole family for lunch?
As seen on Canal Vie television shows such as “C’est quoi ton plan” with designers Denis Bourgeois, Caroline Dragon and Chantal Couture, people are investing around $50,000 to renovate their outdated kitchens. Interior designers and kitchen designers create innovative and surprising concepts to meet the client’s needs. They maximize every square foot of space. The advantage of asking an interior designer for help is that she will evaluate the project as a whole house and also arrange the rest of the decor to be harmonious. However, if you go directly to a kitchen cabinetmaker, they will only be able to work on the kitchen cabinets and not the entire layout. If you are looking for the designer’s “Wow” touch, check with kitchen designers who work with reliable collaborators, experts in construction: cabinetmaker, general contractor, installer, etc.
Here are some ideas to help you define and plan what you would really like to include in your dream kitchen design. There are a lot of other basic elements that you need to find in your kitchen layout (electro, drawers, materials, etc.) that I haven’t mentioned, which you can address during your first meeting with your kitchen designer.
Idea 1 to integrate to your kitchen design: A MASSIVE ISLAND
The reason for which most families renovate their kitchen is to add an island. Often, this involves knocking down walls. If they are load-bearing walls, you will also need to work with a structural engineer to complete the plans for the kitchen designer. The island is popular for its practicality, it provides a large work surface to spread out all the ingredients needed to make your favorite recipe and it is easy to clean. Entertaining around an island is fantastic, you can place appetizers, beverages and chat standing up while the host finishes cooking dinner. The trend at the moment is for more and more massive islands, 7, 8, 10, 11′ long, why not! The goal is to include as much storage and seating as possible (4 to 6 seats). To ensure that your kitchen design is well executed, pay attention to the finish of the island. It is important to finish the sides with either a quartz fallout or a cabinet panel to ensure a solid, high-end look. Avoid the sight of countertop ends hanging in the air, it’s not very aesthetic.

Depending on your kitchen layout, it may be practical to include a small bar sink in the island. Smaller counter bar sinks are about 15 inches wide, normally a smaller faucet is put in. Another interesting accessory to include in the island is the hole for the compost garbage can, it allows you to cut your vegetables and get rid of waste easily. It is not everyone that likes that however! You should see according to your needs with you kitchen designer. There’s also the butcher board which is very pretty to include in your island countertop! It is made of solid wood pieces, glued together and needs to be maintained with oil from time to time. If your island is small, however, I recommend not adding any accessories to the countertop.
Idea 2 to integrate to your kitchen design: A CATHEDRAL CEILING
What’s better than having high ceilings in a house? It changes everything! If you can afford it, it really is worth it. Since the kitchen is the place in the house where we gather most often and also where we spend a lot of time preparing meals, it is a great room to incorporate high or cathedral ceilings. To showcase your beautiful ceiling, an interior designer’s trick is to energize it by incorporating pretty wood beams or a white wainscoting texture.

For lighting, it should be well planned. Many suspended lamps are adapted to angled ceiling and you should make sure to choose long enough lamps for you ceiling. Ask your kitchen designer or a lighting specialty store for more information.
Idea 3 to integrate to your kitchen design: LARGE LUMINOUS WINDOWS
No more small, dark and closed kitchens. We want large, spacious kitchens with large windows overlooking the green backyard! The variety of windows and doors on the market today is absolutely insane. We can have doors that open like an accordion to have the effect of an indoor-outdoor kitchen. There are 10′ patio doors that open with a little finger! There are also windows with three thicknesses of glass to obtain a particularly pleasant comfort in winter (no coolness) and very insulating in summer to block the heat.
A window as a backsplash? Depending on the layout of your kitchen, your interior designer may recommend including the window as a backsplash. It is a really beautiful design option. The only thing is to be careful not to put the window over the oven or in a frequent cooking area, for maintenance purposes.
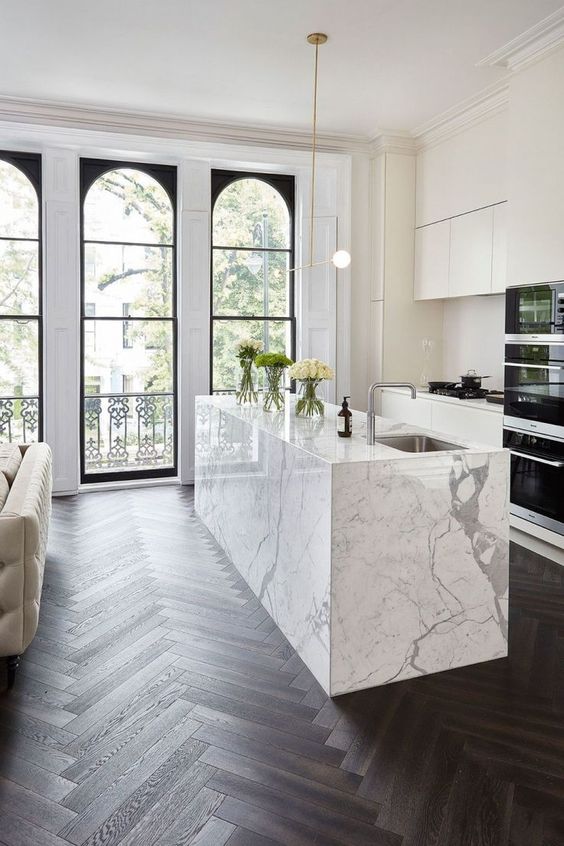
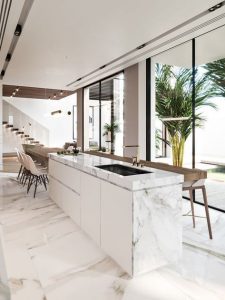
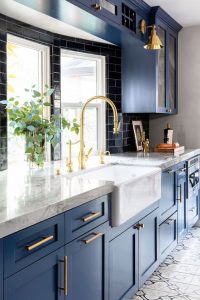
Idea 4 to integrate to your kitchen design: A KITCHENETTE CORNER
A trend that we see a lot in American houses and that starts to become popular in Quebec is little kitchens neighboring the principal kitchen. It really is the dream! In this little kitchen, we ideally find a second fridge, a dishwasher, a sink and a pantry storage. The entry to this kitchen is often hidden in the principal kitchen’s cabinets. That is to say that its entry is a cabinet door like the others, but when we open it, we enter another room. The concept of arranging a kitchenette in the kitchen’s plans is to keep the over of food, dishes and kitchen appliances. It allows to also keep in a closed place the recipes that ask for a rest time. Finally, it also allows to hide the dishes from a party to attack the chore the next morning. Quite practical! To do so, it takes the necessary space in your house, you must plan the layout with your kitchen designer.
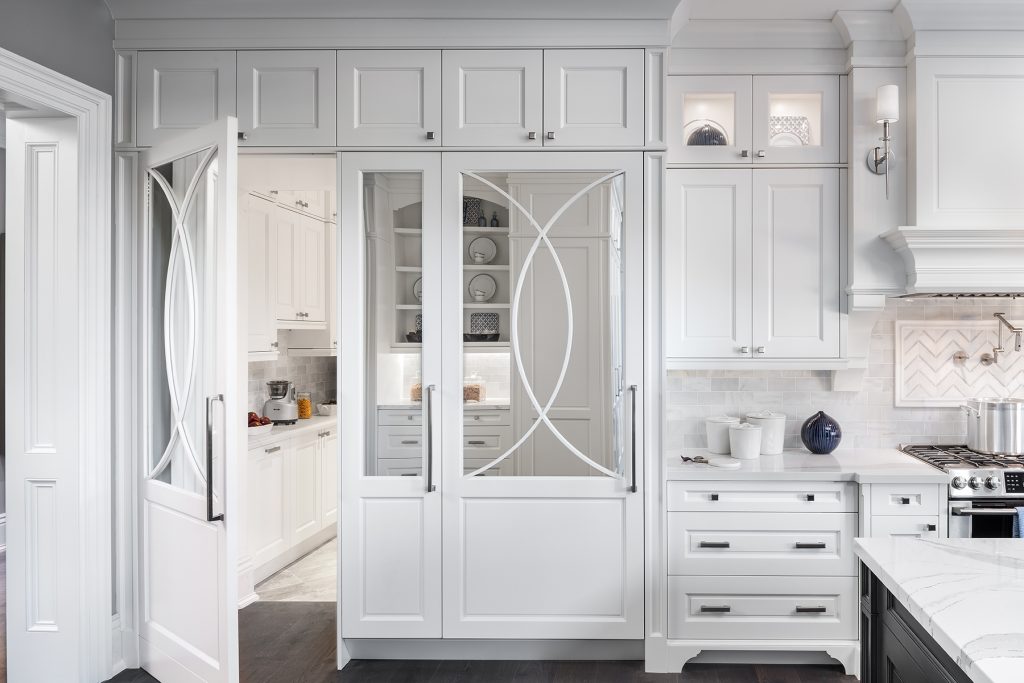
Idea 5 to integrate to your kitchen design: A GLASS WINE CELLAR
A bar corner is a good design and practical idea to integrate in your kitchen layout. It doesn’t need to be very big to be sensational! However, if you really wish to exit the deja vu in arranging your kitchen, a glass wine cellar is a must. You can integrate it to the dining room and the kitchen to make a half-division and highlight it. It shouldn’t be too imposing, everything is a matter of proportion. A kitchen designer will be able to make 3D simulations with your kitchen concept.
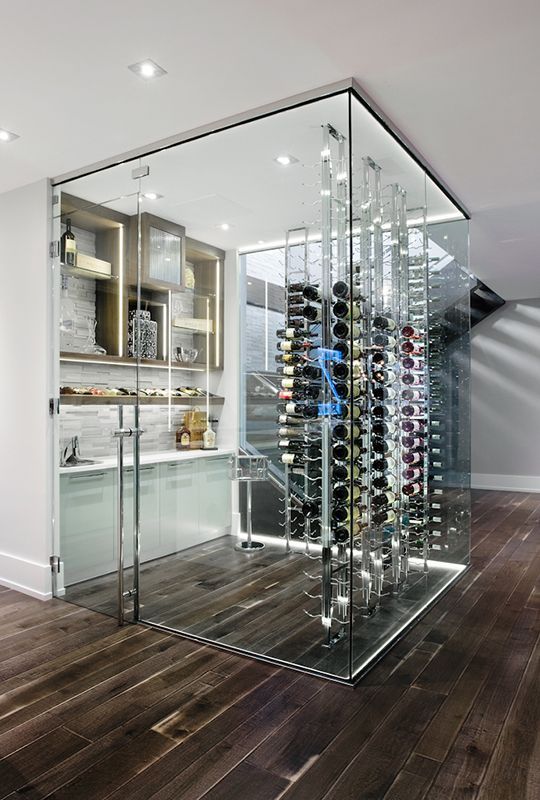
To build a glass wine cellar in your kitchen’s layout, there are some important elements to consider. We must choose a good air conditioner to keep the room temperature to an ideal degree for the wine’s conservation depending on the size of the room. Then, the glass and the door system choices should be impervious. The glass is custom made by a glazier. For the shelves design, wall covering materials, etc., there is no real restriction, it depends on your tastes.
Idea 6 to integrate to your kitchen design: A POT FILLER
Once again, this trend isn’t common in Quebec, but we see it more and more in the high end kitchen design. The pot filler tap is detailed at a price between 200$ and 800$ depending on the quality. To install it, we should plan the plumbing during the kitchen’s renovation. It’s a small extra cost, but very convenient for filling very large pots. Think about it with your interior designer!
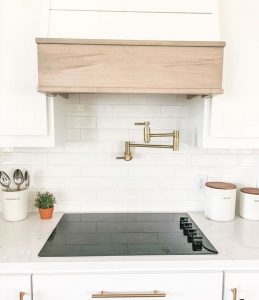
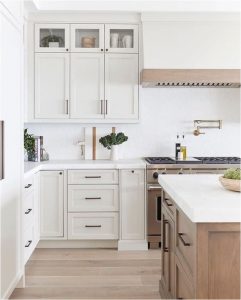
Idea 7 to integrate to your kitchen design: Quartz backsplash
The backsplash, or also called Dados, is the part of the wall between the high kitchen cabinets and the counter. Usually, we see ceramic or mosaic kitchen backsplashes, but the problem is the grout! In my experience as an interior designer, clients have shared their frustrations with this one! Grout is often problematic in terms of maintenance, it stains, yellows or blackens. However, there are really efficient cleaners to clean it, but it’s a meticulous task. To prevent staining, it is recommended to apply a matte finish grout sealer every year, but this is often forgotten. The solution to having a seamless backsplash is definitely to install a quartz backsplash in the same color as your current countertop. The extension of the color and the matter will give a height impression! Quartz is a very luxurious, resistant and easy to maintain material. Having a quartz backsplash in your kitchen design will get people talking.
Idea 8 to integrate to your kitchen design: HIGH GRADE HARDWARE
To have a durable and quality kitchen, the choice of hardware for opening and closing the kitchen cabinets is very important. The company that leads the kitchen cabinet hardware market is BLUM. They offer sleek interior drawers and shock-absorbing glides and hinges for all your kitchen design needs. Their new products are shelves with blocking and the step drawer. The removable shelf enables the easy access to a mixer at counter’s height without having to take it out of the cabinet. The step drawer is placed in the lowest kitchen cabinet, at kick level, it has a rubber shelf that we can use as a step to access the higher cabinets. Height problems in your kitchen design are over.
In another order of idea, I would like to present to you two kitchen concepts that will make you dream. Monochrome decors are particularly chic and singular. Interior design is often like dress fashion. Think about a monochrome outfit from head to toes, it stands out, it is so pretty and advantageous for the silhouette. Designing a kitchen in a single color gives the same effect!
Monochrome kitchen design 1: The luxurious white kitchen
The white kitchen is a classic since many years and it’s still a must today to create a beautiful kitchen concept. This is a good example of a timeless kitchen. Whether you prefer a very modern style with glossy doors or a more classic style with framed doors (called Shaker), the white kitchen can work for you. She is very versatile in style and materials choices. I’ll give you a little interior designer tip; just because you’re doing a monochromatic kitchen doesn’t mean that colors are easy to match! Be sure to choose materials that are in the same color family; warm white, cool white or neutral white.
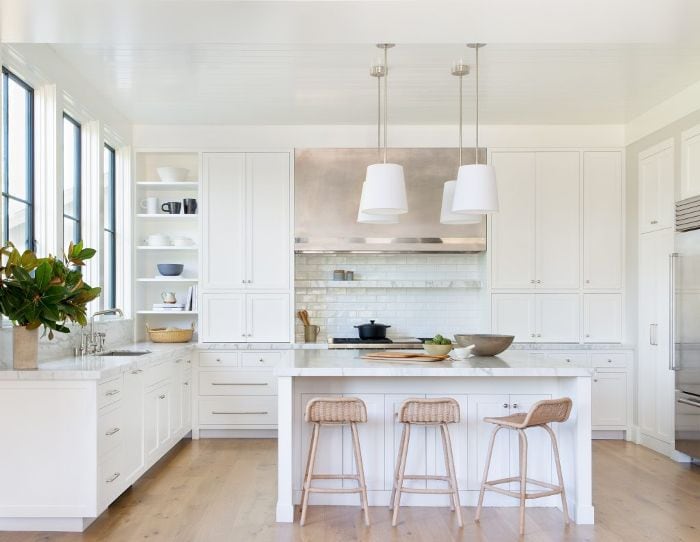
Monochrome kitchen design 2 : The luxurious black kitchen
At the opposite of the white kitchen, but at least as chic, the idea of arranging your kitchen in black tones is an excellent option. Black is synonymous with elegance, simplicity, sobriety and mystery. In a very urban decor, like a condo or townhouse, the black kitchen is well fitted. Another interior designer trick to plan well your kitchen is to make sure to have a good lighting, especially in a darker kitchen. To do so, I advise you to plan for the lighting to be beneath the highest cabinets’ caisson, many recessed bulbs at the ceiling with a dimmer and suspensions over the island. We usually see the black kitchen concept in modern, sleek designs.
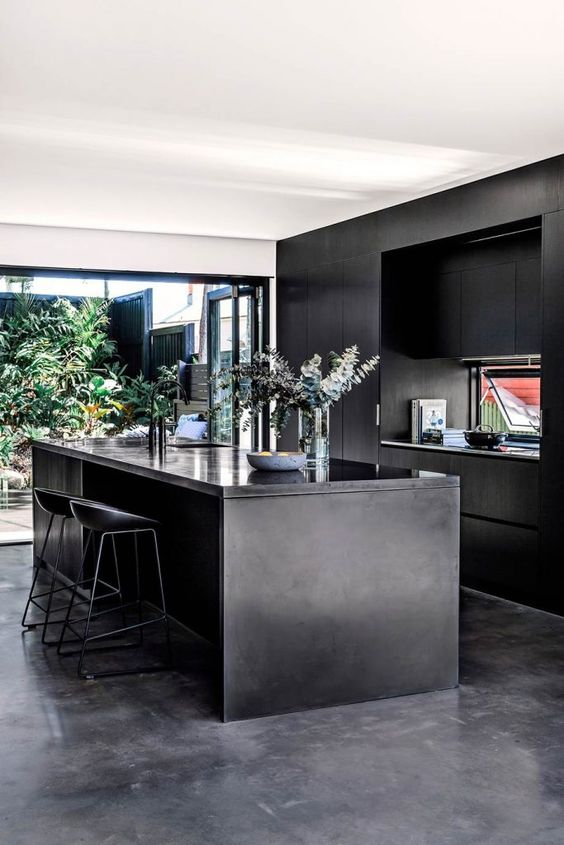
What about you? In your dream kitchen, what would we find? Write me in the comments below. I can’t wait to read you!
For the design of your kitchen, don’t hesitate to contact us to make an appointment now so you can enjoy the beautiful improvements we will make as soon as possible! Since many years, my team of seasoned designers helps owners to create epic designs without having to manage the technical challenges.

