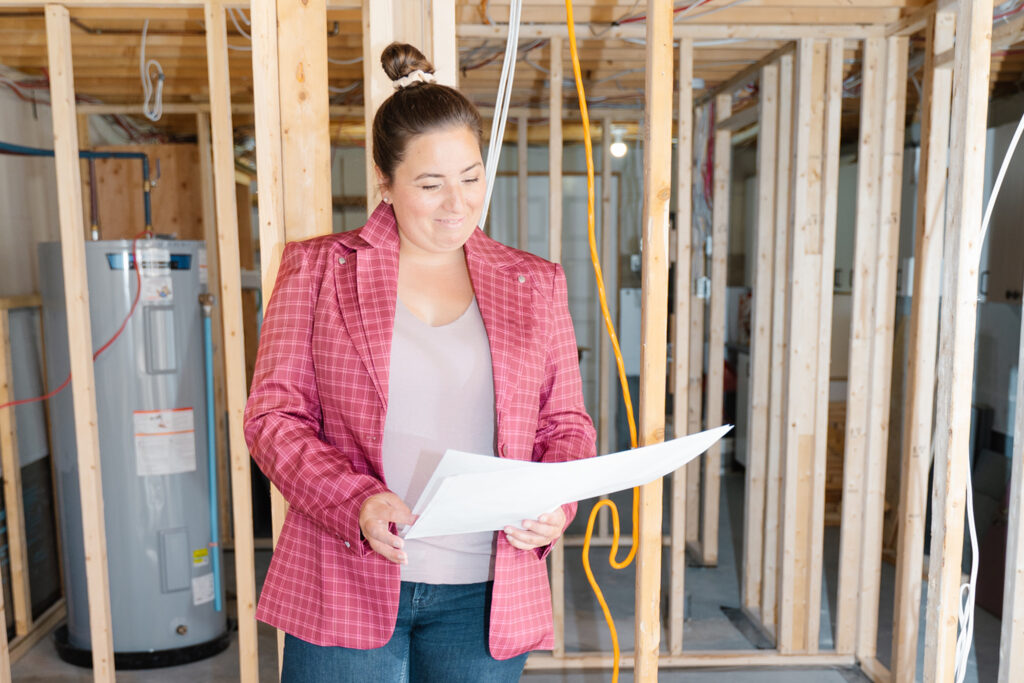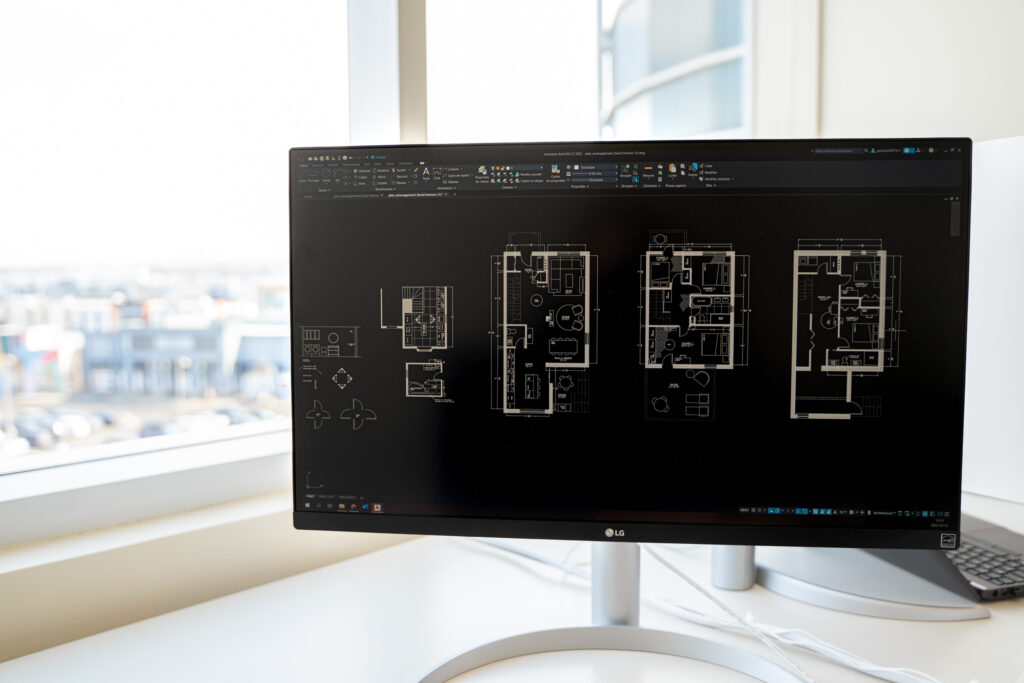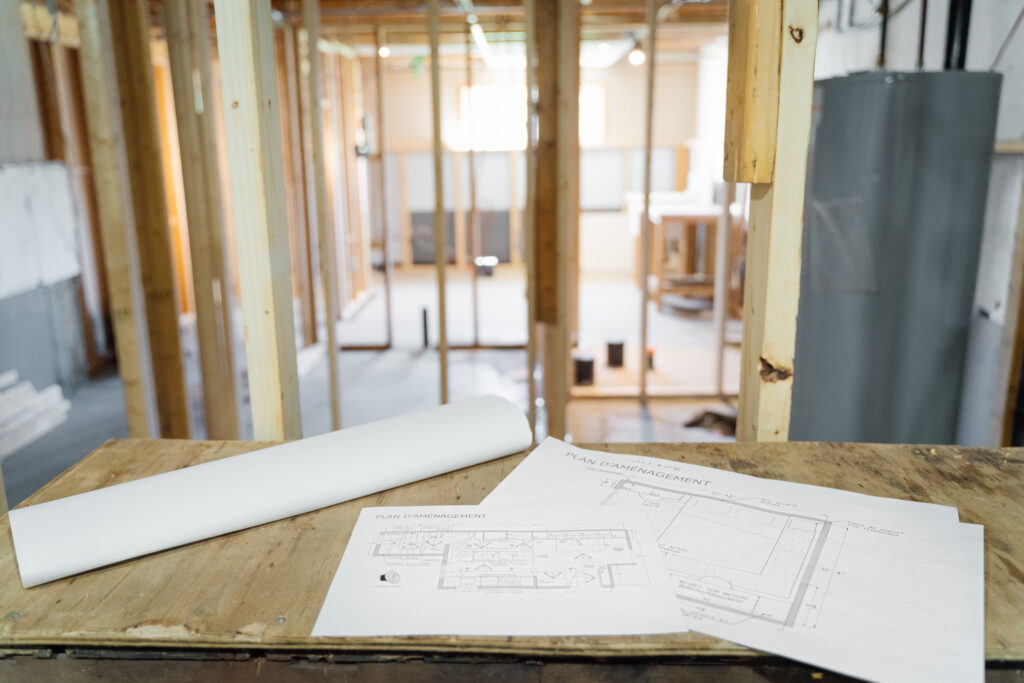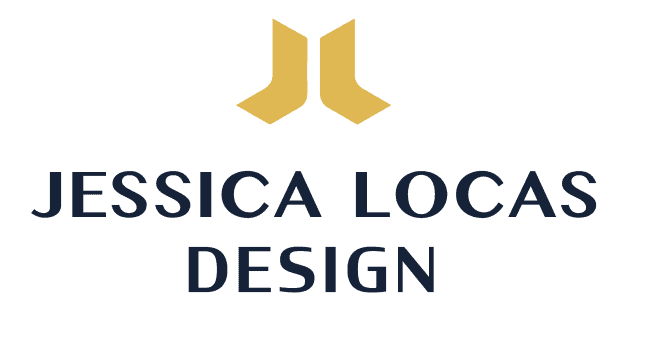If you’re in the process of evaluating the option of enlarging your home or buying bigger, this blog is for you.
In it, I explain the steps involved in planning a home extension, and I also talk about the costs associated with this type of project.
As an interior designer in the greater Montreal area, I work with many customers like you who are considering the possibility of enlarging their home. I imagine that you love your neighborhood, your home and that buying a new home is rather difficult because of the low inventory and high prices. You’re not alone, and this blog is here to help.

Magalie Boulerice photographer

Magalie Boulerice photographer
Step 1 in planning a home addition: CHECK MUNICIPAL BYLAWS
The first step I explain to clients when they call me about their expansion project is to do the initial checks with the municipality and their borough. Each town’s planning department has its own regulations, and unfortunately, on occasion, an extension is not possible. The procedure to follow is to look online for project application information. There is probably already a lot of information available on your municipality’s website to see if your project is viable. Alternatively, you can make an appointment with an advisor, and bring (or send) your certificate of location and a brief description of your project (dimensions, costs, etc.).
This first step is not very long and is very simple. You’ll need your certificate of location, or you’ll have to order one from a surveyor. It is essential for a house extension project. I meet many clients who start their project with phase 3 (drawing up the development plans) without thinking about the budget and municipal regulations… This is a big mistake!
Step 2 in planning a home addition: DETERMINE YOUR BUDGET
Once you have validated the feasibility of your project with the city, it’s time to estimate your budget to find out once again if your project is viable before spending time and money on planning. So here’s the trick question: how do I know how much it will cost if I don’t have a plan for my extension?
If you’ve dared to call general contractors, they’ve probably turned you around and said, “If you don’t have precise plans, I can’t give you an estimate. Discouraging… You will have to make your own estimate with the tools and information I give you here and complete with the information you can find on the internet. If a neighbor has done a similar extension to your project, it’s a great comparison to evaluate the costs! Go and ask him questions!
First, you need to define the size of your home addition in square feet. You are probably able to evaluate whether you want to add a 10’x20′ room or a whole floor. Depending on your discussion with the city, the city will likely have told you the maximum dimensions possible for your addition.


The procedure for estimating the price of your home addition is a per square foot calculation. This method is very basic and represents mid-range renovations. If you already know you want 10′ curtain walls or retractable patio doors, you can already increase the budget by a few dozen miles.
Here is a list of construction prices that our contractors estimate for expansion projects:
- 175-225 / sqft for addition of solarium, living room, detached garage,
- 225-275 / sq. ft. for room addition on the second floor (bedroom, closet, living room)
- 275-300$ / sf for kitchen and bathroom additions
Price per square foot includes labor and materials.
Here are some examples to quickly illustrate the costs:
- A 12×20′ solarium could cost around $50,000.
- A one-story addition to a townhouse could cost around $200,000.
- Adding a master suite above the garage with a bathroom and walk-in closet could cost around $125,000.
So now that you have an idea of the financial scope of your project, you can look into loan options with the bank financing your property. Also you will be able to better compare if it is more advantageous for you to sell and buy a new property. If you are ready to proceed with a home extension, it is often the most advantageous solution, because let’s face it, there are not many couples who want to go through major renovations in their lives. It’s stressful and risky, but the benefit of having a home that is exactly to your liking and meets your needs is well worth it! Also think about the added value to your property, you will probably be able to recoup your financial investment in the market value of your property.

Magalie Boulerice photographer
Step 3 in planning a home addition: MAKE FITTING PLANS
To carry out the layout plans for the major renovation of your property, you will have to work with a multidisciplinary team of professionals. I’m sure you’re thinking that you need an architect to make the plans and that’s it! Make no mistake, I rarely see architects working on home extension projects… It’s often too small a project for them. Most of the architects I know work on commercial projects. The most qualified professional to help you with your expansion is an architectural technologist. The law on architects states that, for single-family homes under 600 square meters, you are not obliged to use the services of an architect. An architectural technologist can work on the mandate!
When customers call on our team of interior designers to carry out an extension project, we work in collaboration with our two partners: an architectural technologist and a building engineer. The expertise of a building engineer is needed as soon as the structure of the building is touched. Its role is to guarantee the stability of the structure by taking into account various elements such as the dimensions of the building, the materials used, the climatic conditions, the quality of the soil and the standards in force in the region.
The role of the designer is to act as a kind of project manager in this kind of mandate, because she is the one who leads the project and knows the needs and objectives of the client. She sees the expansion possibilities defined by the technologist and the structural possibilities defined by the engineer, and with this she creates a layout that meets the customer’s needs! It’s not easy to put it that way, but rest assured that every professional knows their role and it’s easy to work as a team.
I recommend hiring professionals who are used to working together rather than hiring your designer, architectural technologist and engineer separately for your expansion project.
Step 4 in planning a home extension: GET A GENERAL CONTRACTOR TO TENDER THE PROJECT
With the plans in hand, you are ready to request bids from general contractors. They will be able to accurately estimate construction costs based on the exact design of your project.
I recommend getting no more than two bids, because general contractors are very busy and if they know you’re getting several bids they won’t bother to take a good look at your project.
It’s better to have fewer choices, but contractors who are invested in your project and who take the time to give you a fair and detailed quote.
When I and my team of interior designers do projects for clients, we make the most realistic design possible based on the budget and the entire list of needs. Then, at the bidding stage if the budget is exceeded, we go back into the plan to see what we can cut and where we can save. This is a common procedure to do in a major renovation project and is also done by many design and architectural firms. I therefore recommend that you do this step in your expansion project if necessary.
To proceed to the next step, which is the permit application, you need your general contractor’s estimate.

Magalie Boulerice photographer

Magalie Boulerice photographer
Step 5 in planning a home extension: APPLY TO THE CITY FOR A PERMIT
Your project is becoming more and more concrete and there is still this last important step before you say that the project is approved! For the permit application process, you really need to check with your city and borough to find out the procedure to follow, the deadlines and the costs. One thing is certain, you need the set of plans produced by the architectural technologist and your quote for your work.
For my part, I’ve seen projects approved in a matter of weeks, and other decisions stretched out over a year.
Step 6 in planning a home extension: BOOK YOUR CONTRACTOR AND PLACE ORDERS
Once your project is approved by the city, you must hurry to book the general contractor’s schedule. Note that the larger the project, the more advance planning is required.
Most are scheduled 6 to 8 months in advance for this type of project. So in summary, when planning a home addition project, you should allow 2-3 months for the design phase of the plans, 1 to 2 months for the permit application and 6 to 8 months to book your contractor. Ideally, therefore, you should plan your expansion project 1 year in advance of the desired start date.
Once you’ve decided on a start date with your contractor, you’ll need to think about placing orders quickly for certain products. The following is a short list of specific time frames for certain building materials:
- Windows: 10 months
- Custom furniture: 8 weeks
- Lighting: 12 weeks
- Fittings on order: 8-26 weeks
- Furnishings: 3 months
- Appliances: 1 to 12 months
You can choose to place the orders yourself, but you have to consider several hours of work and make sure you don’t make mistakes in the calculations and product confirmations. If you don’t have the time to do this, the general contractor and interior designer can do the ordering for you. We charge by the hour for purchases and orders.
In summary, to carry out your home extension project, you must check the city’s regulations and evaluate your budget before hiring professionals to carry out the design and plans of the project. Then, with the design plans, you can get a detailed quote from the general contractor to complete your permit application. Also remember to reserve the contractor’s schedule and place orders 6-8 months before the start of the job.
During the renovations, I strongly advise you to live elsewhere, in your cottage, at your parents’ house or to rent an airbnb for a few months. You will be much less stressed and exhausted than if you decide to stay living on the construction site in the dust! Also, as an interior designer, I’ve seen a lot of construction sites and I can confirm that it always takes a little longer than expected, so keep that in mind when you start the project. When it comes to the budget, save 10-12% for contingencies that could increase costs in the middle of the job.
If you’d like to find out more about the different professionals involved in an extension project, I invite you to read my latest article on the subject:
Frequent questions
Window covering trends for 2024 include durable and elegant materials, such as wood blinds and honeycomb fabrics.
Neutral colors and timeless designs also dominate, emphasizing energy efficiency and comfort.
To discover affordable window treatments, we recommend visiting specialist online stores and comparing prices.
Options such as sheer blinds and linen curtains can offer good value for money.
In 2024, Roman blinds and louvers are considered elegant choices for window treatments.
They add a decorative touch while providing natural light control.
Honeycomb blinds are energy-efficient, trapping air and improving insulation.
They also regulate light while preserving privacy in the evening, making them a popular choice for any room.
Interior designers incorporate the latest trends in window treatments by choosing durable materials and playing with textures and colors.
They can also recommend customized solutions, such as made-to-measure rods, for a high-end look.
Window treatments play a crucial role in energy efficiency.
They help reduce heat loss in winter and block the sun’s rays in summer, saving on energy bills and maintaining a comfortable indoor environment.
For a durable window covering, materials such as PVC, wood and linen are recommended.
Not only are these materials aesthetically pleasing, they are also hard-wearing and environmentally friendly.
To choose the right window covering for a specific room, consider the function of the room, the desired privacy, and the amount of natural light desired.
Sheer blinds may be ideal for living spaces, while thicker curtains may be suitable for bedrooms.
The best options for window dressing in 2024 include Roman blinds, louvers and honeycomb blinds.
Each of these options combines elegance, functionality and energy efficiency.


