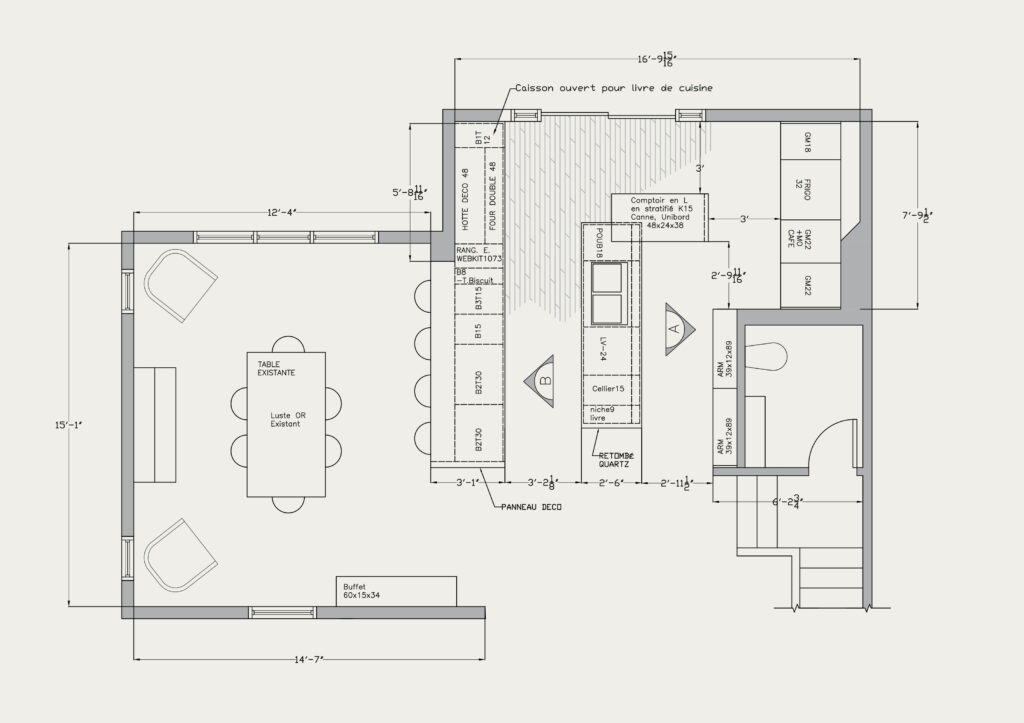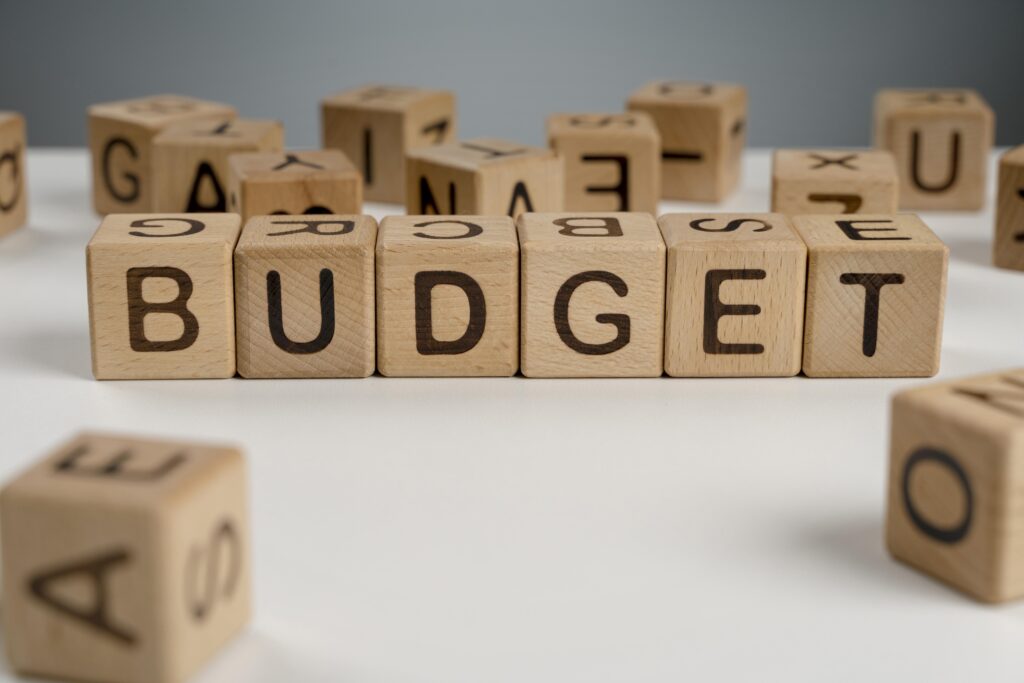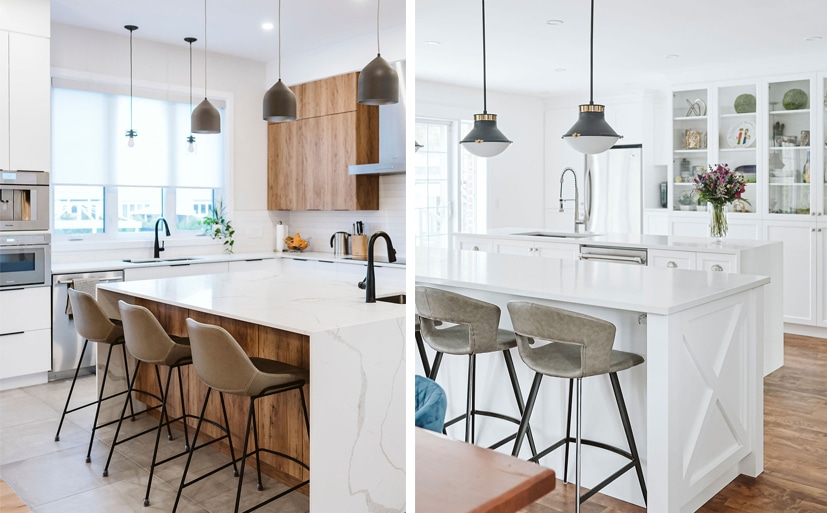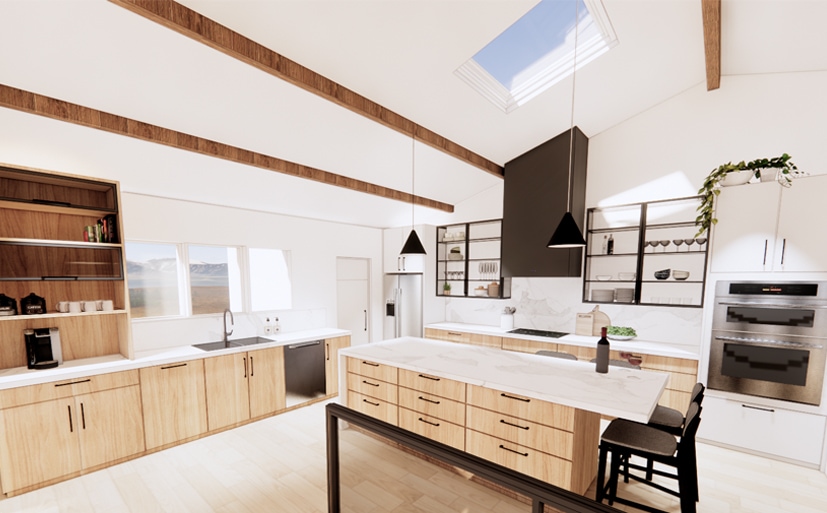
You would like to create the kitchen of your dreams, but you don’t know where to start. Perhaps you’ve recently purchased a home and the style or layout of the current kitchen is not to your liking? Or maybe you’ve been living in your lovely little home for several years now and have been patiently waiting for the right time to renovate your kitchen. I’ll tell you right now, there’s no better time to renovate your kitchen. As an interior designer, I see the price of materials and labor going up every year and it’s no different in other areas. For example, if there is a 4% increase in the cost of living, a kitchen that in 2021 would cost $60,000 to make will cost $2,400 more in 2022 for virtually the same thing. So the best time to renovate is now! You will get more for your money, you will enjoy it longer and you will greatly increase the value of your home. I decided to write this article to guide you step by step through the steps of renovating your kitchen, so you will be better prepared and the whole thing should be less stressful.
Step 1 in preparing a kitchen renovation: Define the scope of the project

First, it is important to understand the scope of your renovation project since the next steps will be different depending on the type of renovation. Here are some questions to help you define the scope of the project and some tips from my interior design experience.
– Do I want to completely change the layout of the kitchen or do I just want to bring it up to date by changing a few materials and maybe some cabinet configurations?
This type of renovation is quite environmentally friendly if you keep the existing cabinetry and only change the doors and countertops. The investment for this type of transformation is approximately $20,000. This is still economical since you will have the result of a $60,000 kitchen in appearance, but you will have invested a third of the price! For this type of transformation, I advise you to go directly to a company that specializes in such mandates, Eco Cuisine for example. You can also hire a decorator to help you choose materials and finishes, but since you don’t need complete plans, it is not necessary to hire an interior designer.
– Is there a lack of space in my home? Do I want to extend the back of the house to relocate the kitchen and dining room and will this impact the layout of the main floor?
There are several factors to consider when doing a home addition, but the solution, while expensive, can be really beneficial when you live in your favorite neighborhood and there are no homes around that are suitable for you. I understand you completely, this is often what my clients choose as a solution, especially on the South Shore of Montreal. The first thing to check is the regulations of your city. Unfortunately, an expansion cannot be done everywhere and in any way. Once you are sure that the project is possible, you can start to evaluate the idea more seriously! I’ll get back to you with details later in the article.
– Do I want to remove a load-bearing wall to open up the kitchen with the living areas and possibly make a large island for entertaining?
When I met with the Scott brothers in Philadelphia in 2017, one of the pieces of advice they gave was that if you’re renovating your kitchen, but you’re not changing the configuration of it and you’re not moving any walls, you’re not really adding value to your home because you’re keeping a layout that nobody is looking for. By putting a little extra effort and budget into knocking down a wall even if it is load bearing, you will completely change the look of the house. If you are not convinced, go see my
Beaudoin project
the before and after speaks for itself.
– Is your kitchen space big enough and already open, but the cabinet layout doesn’t work for you, so you want to redo the cabinets, but keep everything in the same space?
If your home is from the 2000s, for example, and you already have an open concept layout, but the kitchen configuration is outdated (no islands, large bulky peninsula, corner cabinetry not accessible) well we’re throwing all that out there to redo because I’m sure your space has a lot of potential.
Step 2 in preparing a kitchen renovation: Define your budget

It is very important to know the costs related to your kitchen project. However, this is often difficult to define since kitchens are, most of the time, made to measure. There is no website where you can configure what you want, like a car for example, and have the exact price. That’s why I wrote a complete article about it just here.
A realistic budget for a complete kitchen renovation is $50,000 excluding appliances. If a load bearing wall is removed, an additional $10,000 is required for engineering fees, support beam costs and installation costs.
If you are planning a home addition, the cost of renovation can be estimated very roughly at $250 per square foot. Then, renovating a complete first floor is estimated at $175 per square foot. Again, I want to make it clear that these are summary prices.
This is a good start to assess the scope and feasibility of the project. Later in the process, once the plans are done, detailed and accurate bids can be obtained.
Step 3 in preparing for a kitchen renovation: Define the timeline

Since there are many steps in kitchen planning and renovation, it’s always best to plan ahead, especially these days. The calendars of contractors and cabinetmakers are filling up fast. However, don’t plan too far ahead either. For example, taking two years in advance would be too much since your tastes and needs may change between now and the beginning of the project. The ideal is to contact a designer one year to eight months before the desired renovation date. It can be a little less if you already have your workforce. Six months can be as realistic, it always depends on the market demand.
For the application of the permit, it depends on the city in which you are located, the delay varies around 1 month. If you are planning an addition or even the demolition of your house for a new construction, I have seen applications in Mount Royal take more than a year to be accepted. You have to be patient, but the result is worth it. always waiting in a big renovation project, my experience as an interior designer tells you that!
Here is a table that explains a little more about the time frame and steps to plan your kitchen renovation.
| 1st appointment with the designer | 1 month waiting period |
| Preliminary and final design phase | 2 months maximum |
| Request a quote | 2-3 weeks |
| Application for a permit | 1 month |
| Purchases and orders | 3 months minimum |
Step 4 in preparing for a kitchen renovation: Choosing a team or professionals to hire

![]() There are many professions in the field of design and architecture and it is sometimes difficult to find your way around when you are not necessarily familiar with the field. Here I will outline the different professionals who can help you with your kitchen renovation project.
There are many professions in the field of design and architecture and it is sometimes difficult to find your way around when you are not necessarily familiar with the field. Here I will outline the different professionals who can help you with your kitchen renovation project.
Decorator or interior stylist: The decorator is ideal when you have a kitchen resurfacing project or a change of materials without making major changes to the kitchen layout.
Interior design: The interior designer is trained to create architectural interior plans to design and enhance the clients’ living interiors. You will need an interior designer when you want to change your kitchen layout. For example, if you want to remove a load-bearing wall, make an addition or redesign an entire first floor, the interior designer is the right professional to help you and see your renovation project as a whole.
Kitchen designer : Normally, the kitchen designer works directly with a cabinetmaker and her job is to design and configure the kitchen cabinets. The cuisiniste will be able to make you plans 3D, plans 2D, but you will not be owner of those for your project, they remain within the company. If you don’t have any load-bearing walls to remove and you’re not changing anything on your first floor other than the kitchen, a kitchen designer will be ideal for you. This will save you money, however, it is possible that the process of meeting, choosing materials and designing plans will take longer with a kitchen designer.
Building or Structural Engineer: The engineer is required when there is a modification to the structure of the building, such as the removal of a load-bearing wall. His mandate is to make an initial analysis at home to define what is or is not promising. Then, with the interior designer’s design plans, he will be able to calculate the support beam needed for the project.
Architect: I am sure that you have the reflex to contact an architect to realize your project of major renovation, extension or new construction of house. However, in my opinion, I’m not sure if this is the best choice for you. Most architects work on commercial projects. The Architects Act is that an architectural technologist can design residential projects of less than 2 stories and less than 600 square meters (i.e. the majority of residential homes). Working with a technologist will be more economical than working with an architect.
On our side, we work on a lot of major renovation projects so we offer a service including the engineer and architectural technologist fees when they are required for the project.
Step 5 in preparing for a kitchen renovation: Choose your style and define your needs

What could be more enjoyable than planning the renovation of your dream kitchen? My tips for this step are very simple, but very important to plan a first meeting with your kitchen designer.
First, you can start by flipping through decorating magazines to give you an orientation of what you like. Next, I recommend signing up for Pinterest online right away to create inspiration boards for yourself. You could share your painting with your designer and it will be much easier to understand your style.
As for your needs, the best thing to do is to write them down in a Google document that you can share with your family members so that they can also write down their needs and desires. Having everything written down avoids forgetting to mention certain needs to the design team of your project, be it an interior designer or a kitchen designer.
Step 6 in preparing a kitchen renovation : Complete the design of the project

The design phase and the realization of the plans takes about two months. It all depends on the company you are working with, but for this part of the article I will speak for my company. So, after the first meeting with the client and the signature of the contract, we count 4-8 weeks to complete all the design steps. We start by making an inspiration moodboard for you to approve the style and our general ideas for your project.
Then, we create two possible layout options and present them to you. With your choice of plans and your comments, we finalize a near final plan and continue with the choice of materials, 3D and elevations.
Finally, we present you the whole project, you will have a very good idea of your project and we will only have to receive your last comments and make the modifications with all the technical plans! The conception/design phase stops here unless you give us the mandate to do the project follow-up, so we continue in the submission phase.
7th step to prepare a kitchen renovation kitchen renovation: Request a quote and sign the renovation contract.

Once you have all the accurate designer plans, you are ready to contact contractors and cabinet makers for your kitchen remodeling project. With the design plans, you will be able to receive very precise quotes and know exactly how much a particular element will cost. You will be taken very seriously with your plans, contractors will want to work with you since you are prepared. The bidding phase lasts about 2 weeks, the time it takes to visit the suppliers and receive their quotes. This is also when you will apply for the permit from the city to plan the start of the work.
Once you have selected your cabinetmaker and general contractor for the realization of your kitchen project, you should not delay in ordering all the items such as lighting fixtures, ceramics and furniture for its realization. The delivery time for most items is 2-3 months. In addition, some items change quickly in the interior design field, so ordering your items quickly prevents you from having unpleasant surprises.
You are now ready to start renovating your kitchen! Wow, this is exciting! Would you like me to write an article about the execution phase of a kitchen renovation? If so, write me your questions in the comments!
